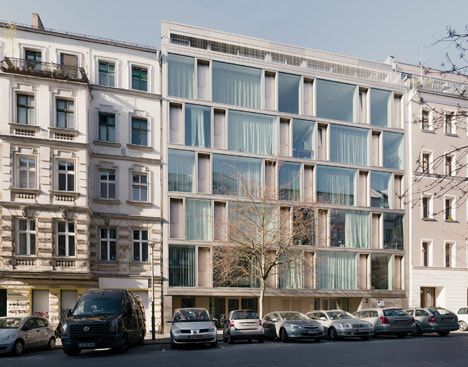|
When it comes to cohousing ... our friends across The Pond in Germany (and Great Britain) have arrived! In Berlin, the architecture firm Zanderroth Architekten has 10 cohousing communities either completed or in the works.
Their cb19 apartment complex is built without interior load bearing walls. This allowed the 27 owners to custom design their own homes. While most owners chose a traditional 2 or 3 bedroom floor plan, three owners created "maisonettes" by combining apartments across two levels. One owner combined four apartments on the top floor creating a two-story penthouse. But let's not miss the real story here: the emphasis this design firm has put on cohousing as part of its business model as well as the support it gives the members in forming and developing their cohousing community. In addition to its standard architectural offerings, cohousing plays a big role in the architecture firm. The future owners formed a company to finance the construction. Unclear how much if any funding for pre-construction was raised by the group. Details on how the development was constructed financially are not readily available. The cost of construction ran about $160-200 s/f (if I calculated the conversion from pounds sterling to US dollars and square meters to square foot correctly. Fingers crossed!) Read all about this innovation on the cohousing design process in DEZEEN MAGAZINE
0 Comments
Your comment will be posted after it is approved.
Leave a Reply. |
Categories
All
AuthorAnn Zabaldo is a passionate promoter of cohousing. She was on the develoment team for Eastern Village in Silver Spring, MD and Takoma Village in Washington, DC where she lives. She serves on the Board for MAC. Archives
February 2017
See cool blog for Emerson Commons.
Image Credit:
Nathan Dumlao |
|
Website by Erin McMichael
© COPYRIGHT 2023. ALL RIGHTS RESERVED MID-ATLANTIC COHOUSING |
ResourcesProgramsBlogCommunities |
DonateMembershipAboutContact Us |
|
SUBSCRIBE |


 RSS Feed
RSS Feed